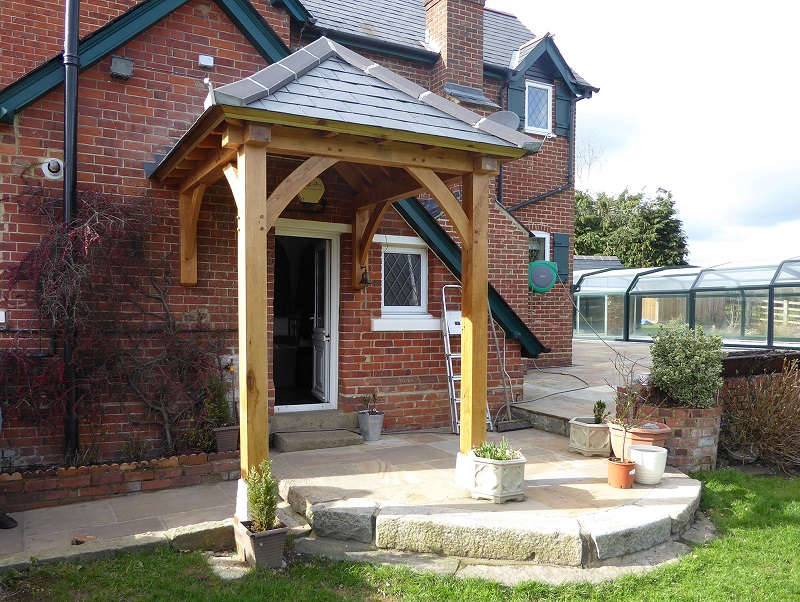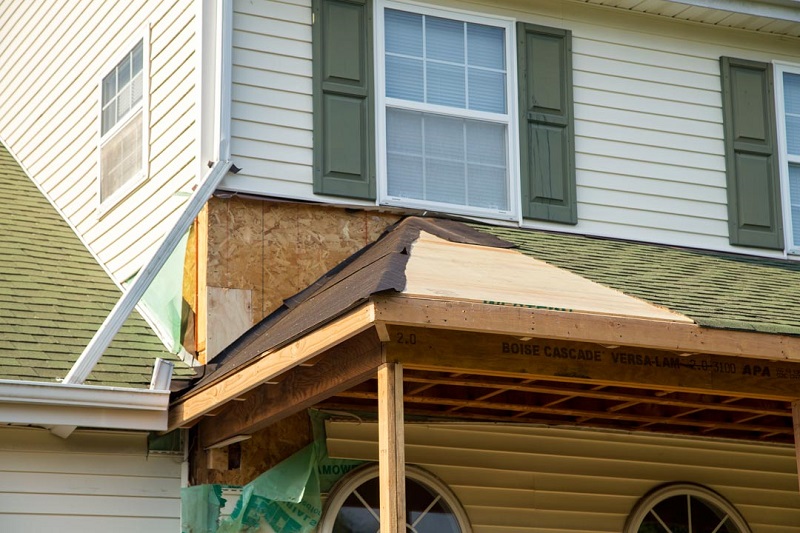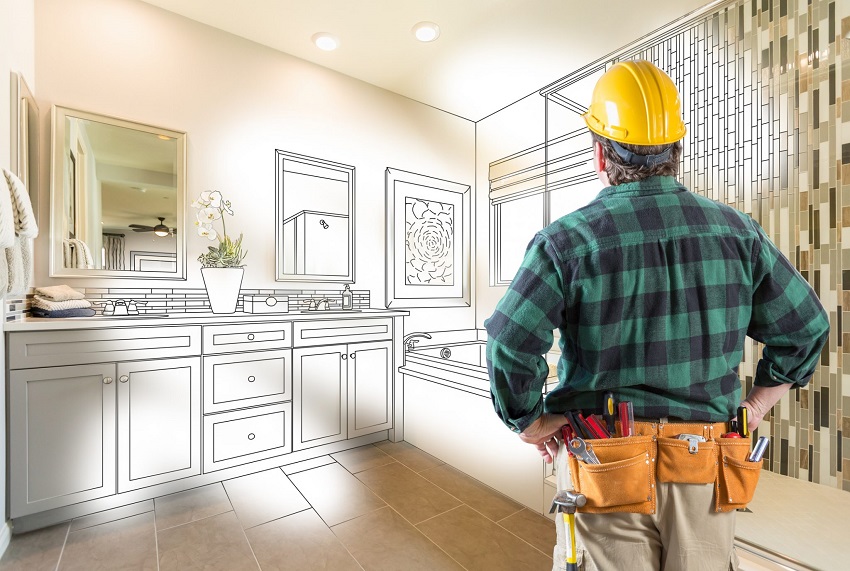A hip-roof porch is more than an extension of your home—it’s a haven for relaxation and connection with the outdoors. In this guide, we’ll walk you through the process of building your own hip roof porch, turning your vision into a reality.
The Blueprint: Planning Your Hip Roof Porch
1. Imagining Your Ideal Porch Start by envisioning your dream porch. Consider its purpose—whether for cozy evenings with family or entertaining friends. Your vision will guide the entire construction process.
2. Determining Size and Shape Assess the available space and choose a size and shape that complements your home’s architecture. A well-proportioned porch enhances curb appeal and seamlessly integrates with your property.
Permits and Regulations
3. Checking Local Building Codes Before hammer meets nail, ensure you’re aware of local building codes and zoning regulations. Secure the necessary permits to avoid any legal hiccups during or after construction.
4. Engaging a Professional Consider consulting with a local contractor or architect to ensure your plans align with structural requirements and safety standards. Their expertise can prevent potential issues down the line.
Construction Kick-off
5. Laying the Foundation A solid foundation is the backbone of your porch. Options include concrete piers, slab, or crawl space. Choose based on your landscape, budget, and long-term vision.
6. Framing the Structure Hip roofs are characterized by slopes on all sides, creating a pyramid-like structure. Frame the porch accordingly, ensuring the angles and measurements align with your chosen hip roof design.
Covering Up: Roofing Materials
7. Selecting Roofing Materials Opt for roofing materials that withstand weather elements while harmonizing with your home’s design. Metal, asphalt shingles, or even eco-friendly options can all be suitable choices.
8. Incorporating Ventilation Proper ventilation is crucial for a comfortable porch. Consider adding gable or soffit vents to enhance airflow and regulate temperature during warmer seasons.
Aesthetic Touches and Finishing
9. Choosing Flooring Materials Select porch flooring materials that strike a balance between durability and aesthetics. Options include wood, composite, or even stamped concrete for a touch of elegance.
10. Adding Railing and Columns Railing and columns contribute to both safety and style. Choose materials that complement your porch’s overall design, whether it’s classic wood or low-maintenance metal.
FAQs (Frequently Asked Questions)
Q: Can I add screens to my hip roof porch?
Yes, screens are a popular addition, providing protection from insects while maintaining an open, airy feel. Consider retractable screens for versatility.
Q: What’s the average cost of building a hip roof porch?
Costs vary based on factors like size, materials, and location. On average, expect to invest between $8,000 and $25,000 for a standard-sized porch.
Q: Can I convert an existing porch to a hip roof design?
Yes, it’s possible with proper planning and structural adjustments. Consult with a professional to assess the feasibility of converting your current porch.
Q: How do I maintain a hip roof porch for longevity?
Regular cleaning, inspections, and addressing any issues promptly are key to maintaining your porch’s integrity. Follow manufacturer recommendations for material-specific care.
Q: Can I build a hip roof porch without professional help?
While some experienced DIYers may take on the challenge, hiring professionals ensures structural integrity and adherence to safety standards, especially for complex hip roof designs.
Conclusion:
Building a hip roof porch transforms your outdoor space into a sanctuary of comfort and style. From initial planning to the finishing touches, each step contributes to creating an oasis that seamlessly blends with your lifestyle.





