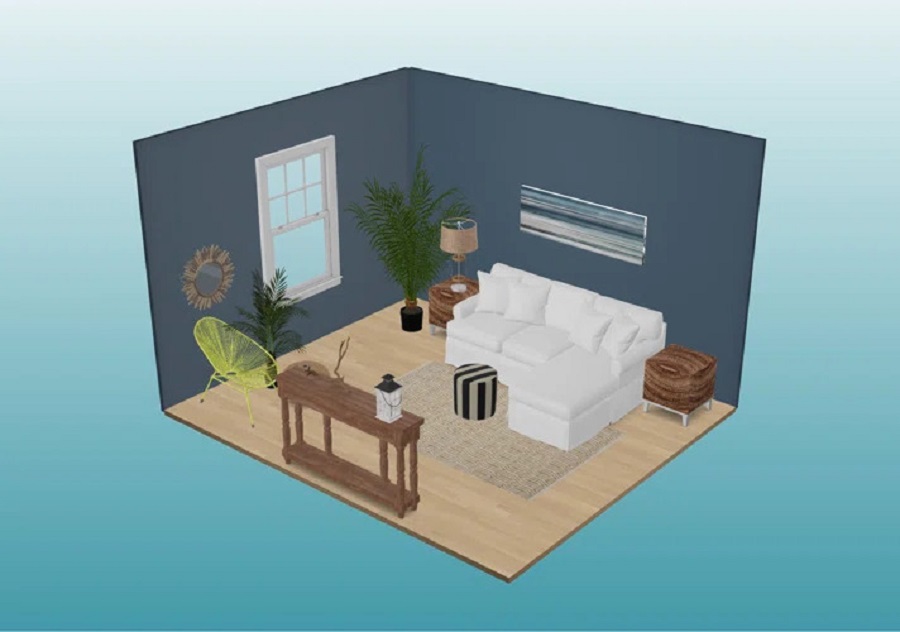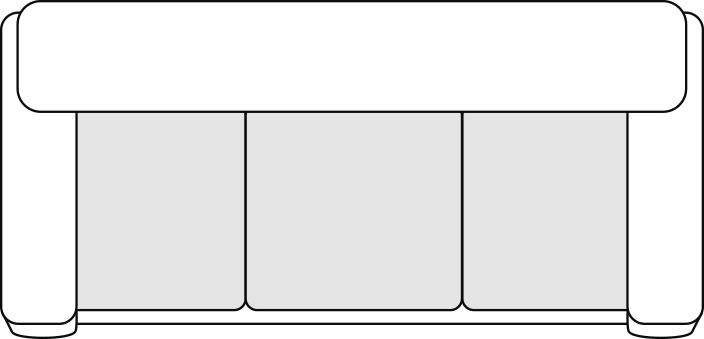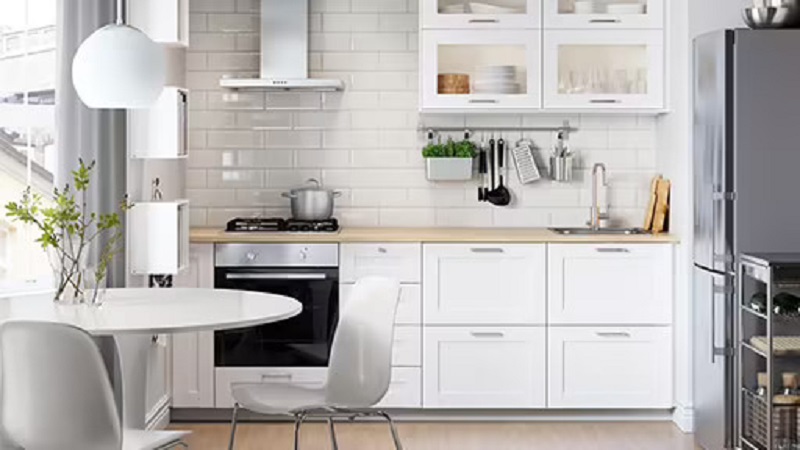Have you ever walked into a room and instantly felt a sense of harmony and balance? Or perhaps you’ve encountered spaces that seem cluttered and chaotic, making it difficult to relax or concentrate. The way a room is laid out can significantly impact its functionality, aesthetics, and overall ambiance. That’s where room layout planning comes into play. In this article, we’ll explore the art of room layout planning and how it can help you create the perfect space that aligns with your needs and preferences.
Understanding Room Layout Planning
Room layout planning refers to the process of strategically arranging furniture, fixtures, and other elements within a room to optimize its functionality, flow, and visual appeal. It involves considering various factors such as the room’s purpose, available space, traffic patterns, and individual requirements. By carefully planning the layout, you can enhance the room’s usability and create an environment that is both visually pleasing and conducive to its intended activities.
Effective room layout planning offers several benefits. Firstly, it maximizes the efficient use of space, ensuring that every square inch is utilized purposefully. Secondly, it improves traffic flow within the room, making it easy to move around and access different areas without obstructions. Additionally, a well-planned layout can enhance the room’s aesthetics, creating a visually appealing and harmonious atmosphere.
Getting Started with Room Layout Planning
Before diving into the process of room layout planning, it’s essential to assess the available space and understand its limitations. Take measurements and note any architectural features, such as doors, windows, and outlets, that may affect furniture placement. Next, consider the purpose of the room. Is it a living room meant for relaxation and entertainment, a home office for productive work, or a bedroom for restful sleep? Understanding the room’s intended function will guide your layout decisions.
Another crucial aspect to analyze is traffic flow. Think about how people will move within the room and ensure there are clear pathways and easy access to different areas. Avoid placing furniture or obstacles that hinder movement or create bottlenecks. By carefully considering these factors, you lay the foundation for an effective room layout. Do you know Who is Responsible for the Water Line from the Street to the House?
Tools and Resources for Room Layout Planning
Fortunately, there are numerous tools and resources available to simplify the room layout planning process. Room layout planner tools, both online and software-based, offer user-friendly interfaces that allow you to experiment with different furniture arrangements virtually. Some popular brands and models include RoomSketcher, Planner 5D, and SmartDraw. These tools provide drag-and-drop functionality, precise measurements, and the ability to visualize your ideas in 2D or even 3D.
Moreover, research data supports the effectiveness of using room layout planners. Studies have shown that people who utilize these tools are more satisfied with their room arrangements, experience improved functionality, and feel happier with the overall design. By harnessing the power of these resources, you can approach room layout planning with confidence, knowing that your decisions are backed by both user experiences and research findings.
Step-by-Step Guide to Creating the Perfect Room Layout
Now that you have the foundational knowledge and tools, let’s delve into a step-by-step guide to help you create the perfect room layout:
- Setting Priorities and Goals: Before starting the layout process, define your priorities and goals for the room. Consider what activities will take place in the space and what elements are essential for those activities.
- Furniture Selection and Arrangement: Choose furniture pieces that align with the room’s purpose and dimensions. Arrange them in a way that promotes functionality and creates a harmonious flow. Experiment with different configurations until you find the most optimal arrangement.
- Optimizing Space Utilization: Make the most of the available space by utilizing vertical storage options, such as shelves or cabinets, and considering multi-functional furniture that serves multiple purposes.
- Incorporating Functional and Aesthetic Elements: Strike a balance between functionality and aesthetics by integrating elements such as storage solutions, decorative accents, and personal touches that reflect your style and taste.
- Considering Lighting and Color Schemes: Lighting plays a crucial role in setting the ambiance of a room. Combine natural and artificial lighting sources strategically, and choose color schemes that enhance the desired mood and overall design concept.
Examples and Case Studies
To provide a practical understanding of room layout planning, let’s explore a few examples and case studies:
- Successful Living Room Layout: Jane, a homeowner with a small living room, struggled to create an inviting space for both relaxation and social gatherings. By using a room layout planner, she discovered that rearranging the furniture to focus on a central conversation area with optimized traffic flow significantly improved the room’s functionality and created a cozy atmosphere.
- Functional Home Office Layout: Mark, a freelance graphic designer, needed a home office that would inspire creativity and productivity. Through careful layout planning, he positioned his desk near a window for natural light, organized his supplies within arm’s reach, and incorporated ergonomic furniture for optimal comfort during long work hours.
Common Mistakes to Avoid in Room Layout Planning
While room layout planning offers numerous benefits, there are some common mistakes that should be avoided:
- Overcrowding the Space: It’s essential to strike a balance between furniture and available space. Overcrowding the room can make it feel cramped and restrict movement, diminishing its functionality.
- Neglecting Proper Traffic Flow: Failing to consider traffic patterns can result in blocked pathways or obstacles that disrupt the flow within the room. Ensure that there are clear routes and ample space to move around freely.
- Ignoring Functionality for Aesthetics: While aesthetics are important, prioritizing them over functionality can lead to impractical layouts. Ensure that the room serves its intended purpose effectively before focusing on visual appeal.
- Failing to Adapt to Changing Needs: Room layouts should be flexible and adaptable to accommodate changing needs over time. Consider future requirements and ensure that the layout can be easily modified if necessary.
Tips for Maximizing the Potential of Room Layout Planning
To make the most of your room layout planning endeavors, consider the following tips:
- Experiment with Different Layouts: Don’t be afraid to try out multiple arrangements before settling on the final layout. Experimentation allows you to explore different possibilities and find the most optimal solution.
- Seek Professional Advice When Needed: If you’re struggling with the layout or have specific requirements, don’t hesitate to consult with a professional interior designer or architect. Their expertise can provide valuable insights and help you create the perfect room layout.
- Regularly Reassess and Adapt the Layout: As your needs and preferences evolve, it’s important to reassess and adapt the room layout accordingly. Regularly evaluate the functionality and make adjustments as necessary to ensure the space continues to meet your requirements.
Conclusion
Room layout planning is an essential process for creating a functional, visually pleasing space that aligns with your needs and preferences. By understanding the principles of effective layout planning, utilizing user-friendly tools and resources, and considering factors such as available space, purpose, and traffic flow, you can design rooms that enhance your lifestyle and elevate your overall living experience.
Frequently Asked Questions (FAQs)
- What is the best room layout for a small living room? The best room layout for a small living room often involves maximizing space utilization through strategic furniture placement, incorporating multi-functional pieces, and ensuring clear traffic flow.
- How can I create a functional home office layout? To create a functional home office layout, consider factors such as natural light, ergonomics, storage solutions, and organization. Position your desk in a way that minimizes distractions and optimizes productivity.
- Are there any online tools for room layout planning? Yes, there are numerous online tools available for room layout planning. Some popular options include RoomSketcher, Planner 5D, and SmartDraw, which offer intuitive interfaces and features to visualize and experiment with different layouts.
- What are some common challenges in room layout planning? Common challenges in room layout planning include limited space, balancing functionality and aesthetics, accommodating specific needs or preferences, and adapting to changing requirements over time.
- Can room layout planning help with Feng Shui? Yes, room layout planning can be aligned with Feng Shui principles to create harmonious and balanced spaces. Consider incorporating Feng Shui guidelines regarding furniture placement, color schemes, and energy flow to enhance the overall positive energy within a room.





