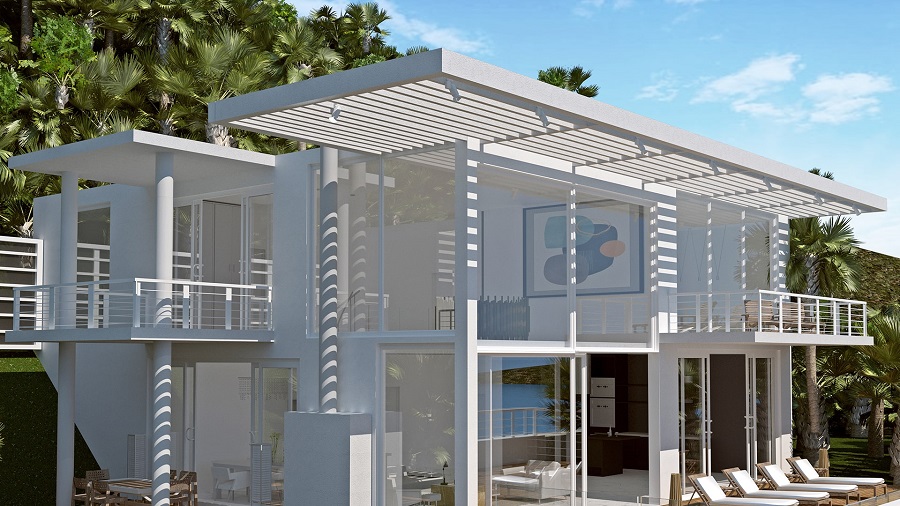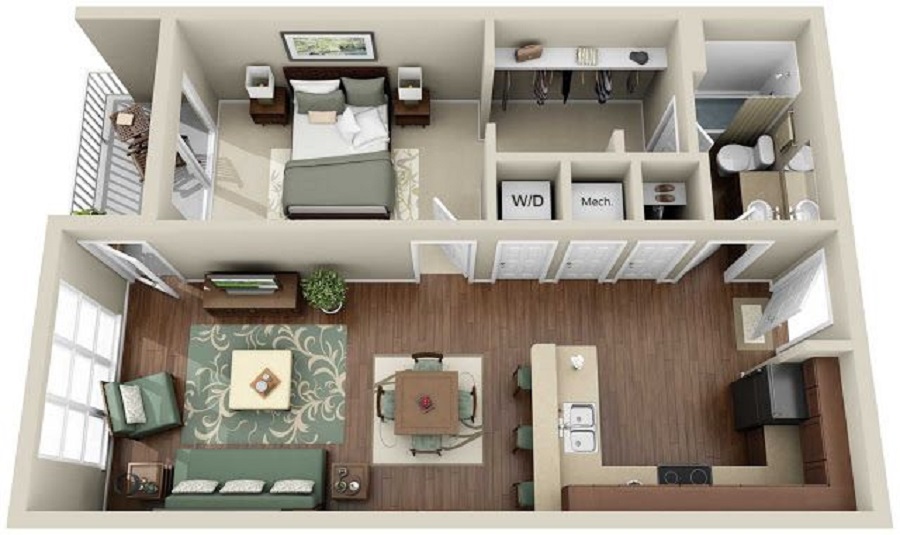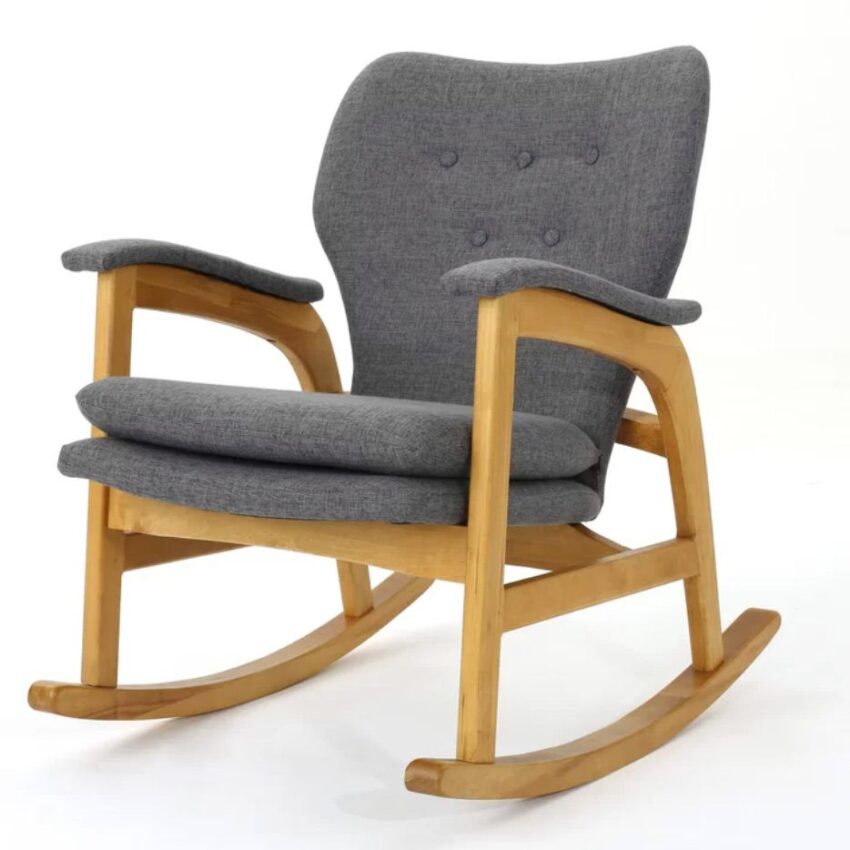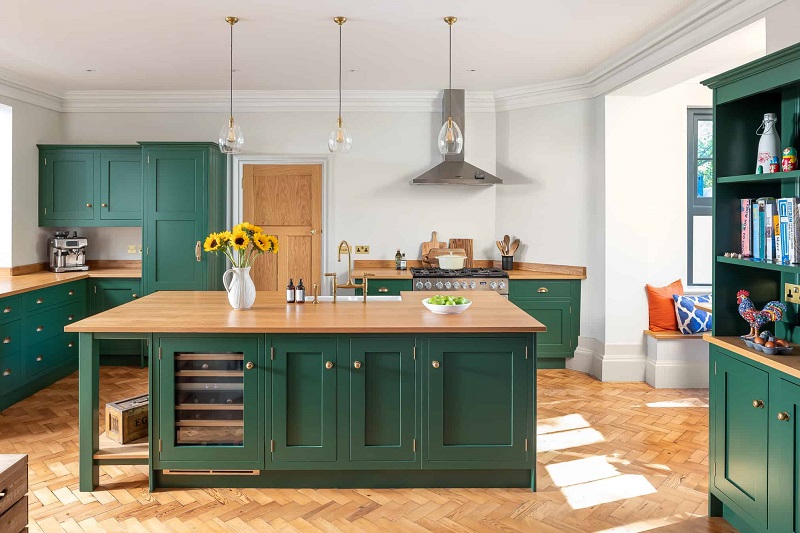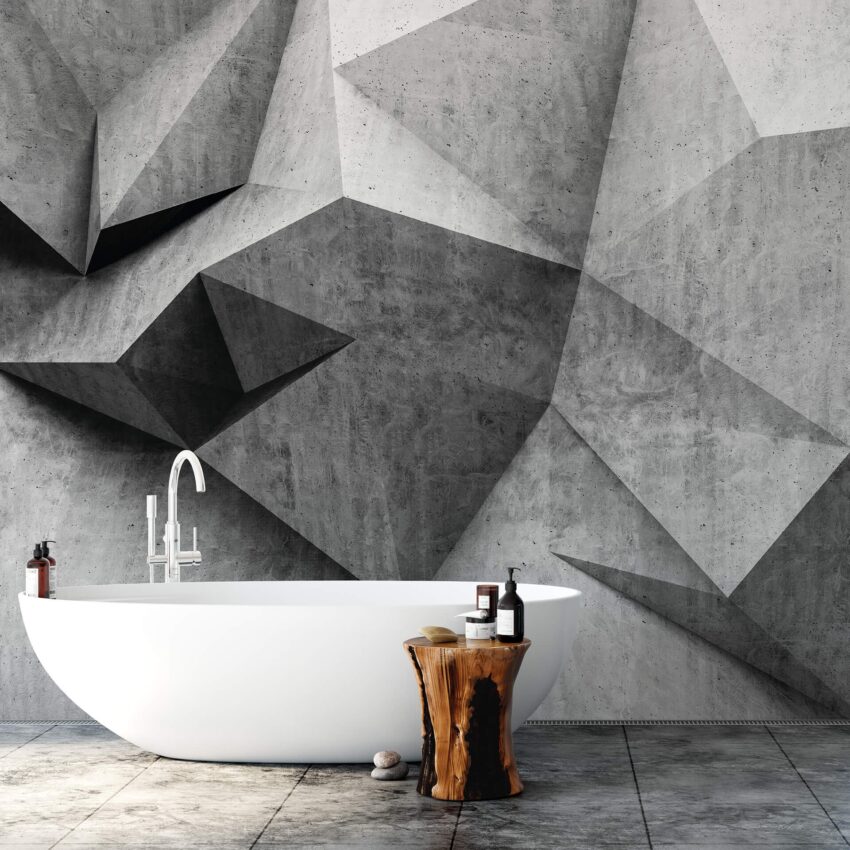Revamping your living space can breathe new life into your home, making it more functional, visually appealing, and personalized. However, visualizing the perfect design can be challenging, especially when limited to 2D sketches or floor plans. That’s where home design 3D comes to the rescue. With its immersive and intuitive capabilities, home design 3D software empowers homeowners to explore and experiment with various designs, styles, and layouts before committing to any changes. In this article, we will delve into the world of home design 3D, exploring its importance, benefits, features, popular tools, and providing a step-by-step guide for creating stunning transformations. So, let’s embark on this exciting journey and revamp your space with stunning home design 3D.
Importance of Home Design 3D
Home design 3D has become an invaluable tool for homeowners, architects, and interior designers alike. It allows individuals to visualize their space in a three-dimensional format, providing a realistic representation of the final outcome. By eliminating the guesswork, it helps in making informed decisions about furniture placement, color schemes, lighting, and other essential elements of interior design. Whether you’re planning a complete renovation or simply rearranging your existing furniture, home design 3D can be a game-changer. Let’s discover also How to Secure Your Home Without an Alarm
Benefits of Using Home Design 3D
Visualizing Space and Layout
One of the primary advantages of home design 3D is its ability to visualize space and layout accurately. Traditional 2D sketches can often lead to confusion and misinterpretation. With a 3D representation, you can walk through your virtual space, gaining a realistic sense of proportions, flow, and functionality. This visualization enables you to identify potential design flaws or discover new possibilities that may have been overlooked otherwise.
Trying Different Designs and Styles
Home design 3D software empowers you to experiment with different designs and styles without committing to any physical changes. From modern minimalism to cozy rustic aesthetics, the possibilities are endless. You can explore various furniture arrangements, experiment with different colors and textures, and even mix and match different decor elements. This flexibility allows you to find the perfect combination that resonates with your taste and preferences.
Saving Time and Money
Another significant benefit of using home design 3D is the potential time and cost savings. By visualizing your design beforehand, you can identify any potential design flaws or clashes early on, saving you the trouble and expense of making changes during the construction or renovation process. Additionally, you can experiment with different materials, finishes, and furniture options virtually, helping you make more informed purchasing decisions and avoiding costly mistakes.
Features to Look for in Home Design 3D Software
When selecting a home design 3D software, it’s crucial to consider the following features to ensure a seamless and satisfying experience:
User-Friendly Interface
A user-friendly interface is essential for both beginners and experienced users. Look for software that offers an intuitive and easy-to-navigate interface, allowing you to create designs effortlessly and efficiently.
3D Modeling Capabilities
The software should provide robust 3D modeling capabilities, enabling you to create accurate representations of your space. This includes the ability to create walls, floors, ceilings, and other architectural elements with precise dimensions.
Extensive Object Libraries
Having access to a vast library of furniture, decorations, fixtures, and other objects is crucial for creating a realistic design. Ensure that the software offers an extensive collection of objects to choose from, representing different styles and trends.
Realistic Rendering
Realistic rendering capabilities are vital for creating visually stunning designs. The software should be able to simulate realistic lighting conditions, shadows, and materials, allowing you to accurately visualize the final outcome.
Virtual Reality Integration
While not a necessity, virtual reality integration can elevate your home design experience to a whole new level. It enables you to immerse yourself in your virtual space using VR devices, giving you a true-to-life understanding of the design and making it easier to spot any potential issues.
Step-by-Step Guide to Using Home Design 3D
Now that we understand the importance, benefits, and features of home design 3D, let’s dive into a step-by-step guide on how to use this powerful tool to revamp your space:
Choosing the Right Software
Begin by researching and selecting the home design 3D software that aligns with your requirements. Consider factors such as ease of use, available features, and compatibility with your devices. Many software options offer free trials, allowing you to test them out before making a purchase.
Creating the Basic Floor Plan
Start by creating the basic floor plan of your space. Input the dimensions accurately, including walls, doors, and windows. This forms the foundation of your design and serves as a reference throughout the process.
Adding Furniture and Decorations
Next, populate your floor plan with furniture and decorations from the software’s object library. Experiment with different arrangements, ensuring that you consider the flow, functionality, and aesthetic appeal of each piece.
Exploring Different Design Options
Once you have the basic layout and furniture in place, it’s time to explore different design options. Experiment with various colors, textures, materials, and lighting to create different moods and styles. Don’t be afraid to step out of your comfort zone and try unique combinations.
Visualizing in 3D and Making Adjustments
Switch to the 3D view to visualize your design in a more realistic manner. Walk through your virtual space, paying attention to details and making note of any adjustments or improvements that need to be made. This stage allows you to fine-tune your design and ensure it meets your expectations.
Tips for Effective Home Design 3D
To maximize the impact of your home design 3D project, consider the following tips:
Prioritize Functionality and Flow
While aesthetics are crucial, prioritize functionality and flow when designing your space. Ensure that the layout allows for easy movement and that each area serves its intended purpose effectively.
Consider Natural Lighting and Ventilation
Take advantage of natural lighting and ventilation when designing your space. Place windows strategically to optimize natural light, and consider cross-ventilation to keep the area fresh and airy.
Optimize Storage Solutions
Storage is often a challenge in homes. Use your home design 3D software to explore various storage solutions, such as built-in shelves, hidden compartments, and multi-functional furniture. Maximize space efficiency without compromising on style.
Pay Attention to Color and Texture
Colors and textures can significantly impact the ambiance of a space. Experiment with different color palettes and textures to create the desired atmosphere. Consider the psychology of colors and choose hues that align with the purpose of each room.
Incorporate Personal Touches
Make your space truly yours by incorporating personal touches. Display sentimental objects, hang artwork that resonates with you, and showcase your hobbies and interests. Personalization adds character and makes the space feel uniquely yours.
Case Studies: Successful Home Design 3D Transformations
Let’s explore some real-life case studies that highlight the transformative power of home design 3D:
Case Study 1: Modern Minimalist Makeover
In this case study, a cluttered and outdated living room was transformed into a modern minimalist oasis. The homeowners used home design 3D software to experiment with different furniture arrangements and color schemes. By removing unnecessary items and incorporating sleek and functional furniture, they achieved a clean and sophisticated look that maximized space.
Case Study 2: Cozy and Eclectic Home Redesign
A traditional-style home underwent a cozy and eclectic redesign using home design 3D. The homeowners combined vintage furniture pieces with bold patterns and vibrant colors to create a warm and inviting atmosphere. By carefully curating the design elements and balancing different styles, they achieved a harmonious blend that reflected their unique personality.
Case Study 3: Scandinavian-Inspired Dream Space
A small apartment was transformed into a Scandinavian-inspired dream space using home design 3D. The homeowners utilized the software to create an open and airy layout, incorporating light colors, natural materials, and minimalist furniture. The result was a visually stunning and functional design that maximized the available space.
Conclusion
Revamping your space with stunning home design 3D is an exciting and rewarding endeavor. With its immersive and intuitive capabilities, home design 3D software allows you to visualize, experiment, and bring your design ideas to life before making any physical changes. By understanding the importance, benefits, and features of home design 3D, and following a step-by-step guide, you can create a space that is both visually appealing and functional. So, unleash your creativity, explore the possibilities, and transform your living space into a haven that reflects your unique style and personality.
FAQs
- Can I use Home Design 3D software on my smartphone? Yes, many home design 3D software options are available for smartphones, allowing you to design on the go. Look for apps compatible with your device’s operating system.
- How accurate are the measurements in Home Design 3D? Home design 3D software provides accurate measurements when inputted correctly. Ensure that you double-check and input precise dimensions to achieve accurate representations of your space.
- Is it possible to export the design to architectural plans? Yes, some home design 3D software allows you to export your design to architectural plans. This can be useful if you’re working with professionals or need detailed plans for construction or renovation purposes.
- Can I try different paint colors and materials in the software? Absolutely! Home design 3D software often provides options to experiment with different paint colors, materials, and finishes. This allows you to visualize how different choices will look in your space.
- Are there any limitations to the design complexity in Home Design 3D? The design complexity may vary depending on the software you choose. Some software options offer advanced features and capabilities to accommodate intricate and detailed designs, while others may have limitations. Consider your design needs and the software’s capabilities when making a choice.

