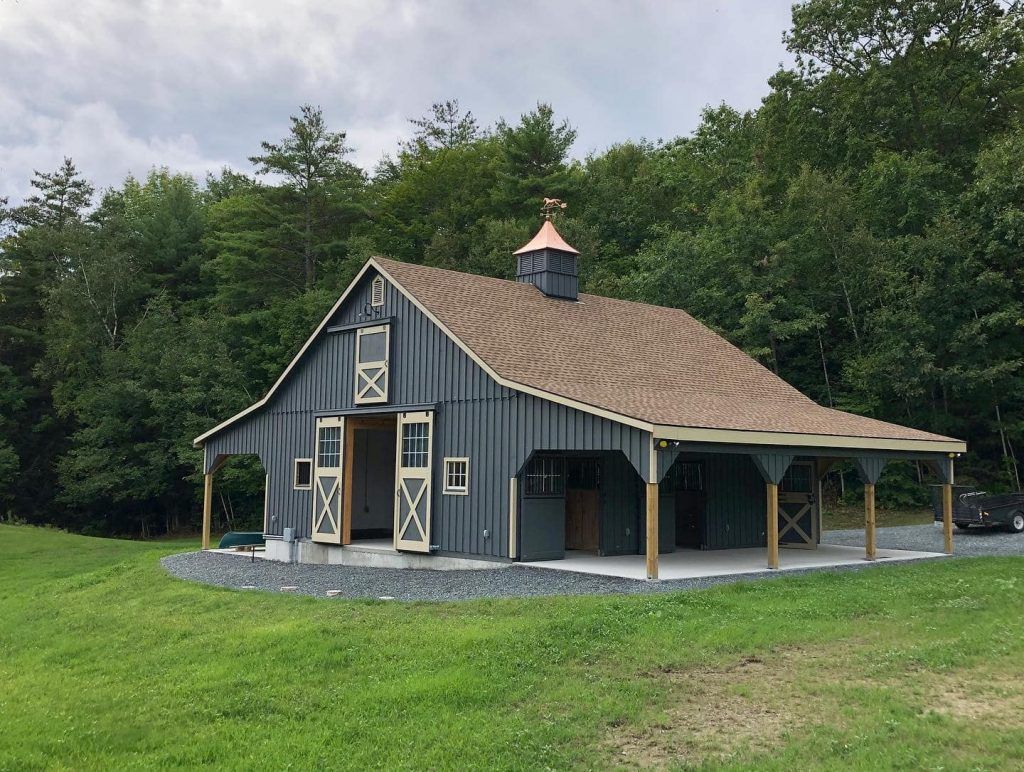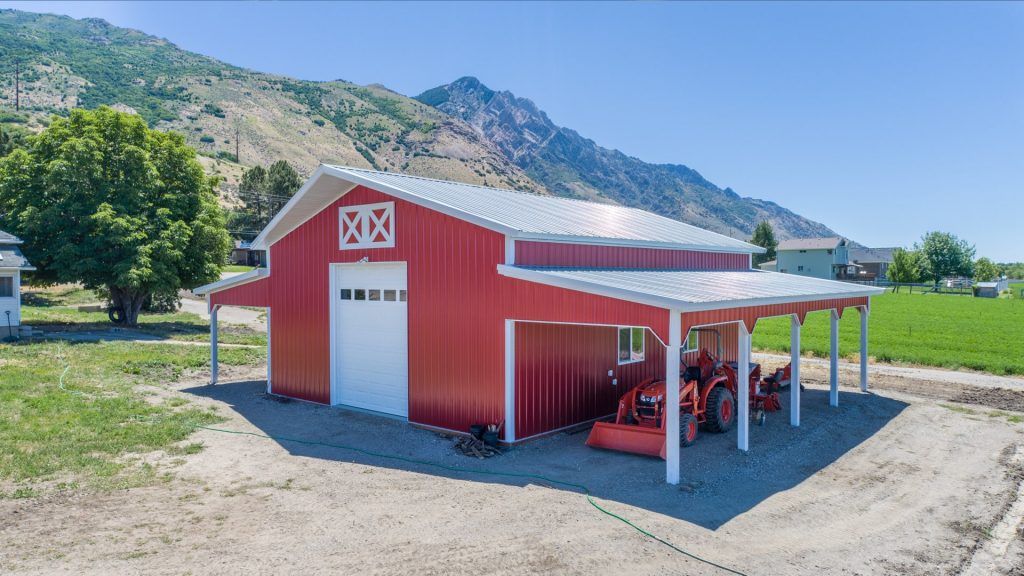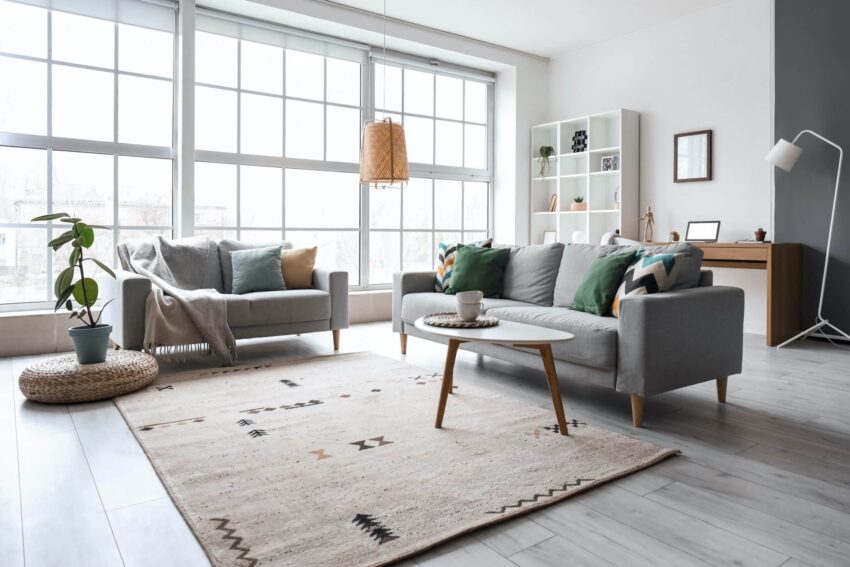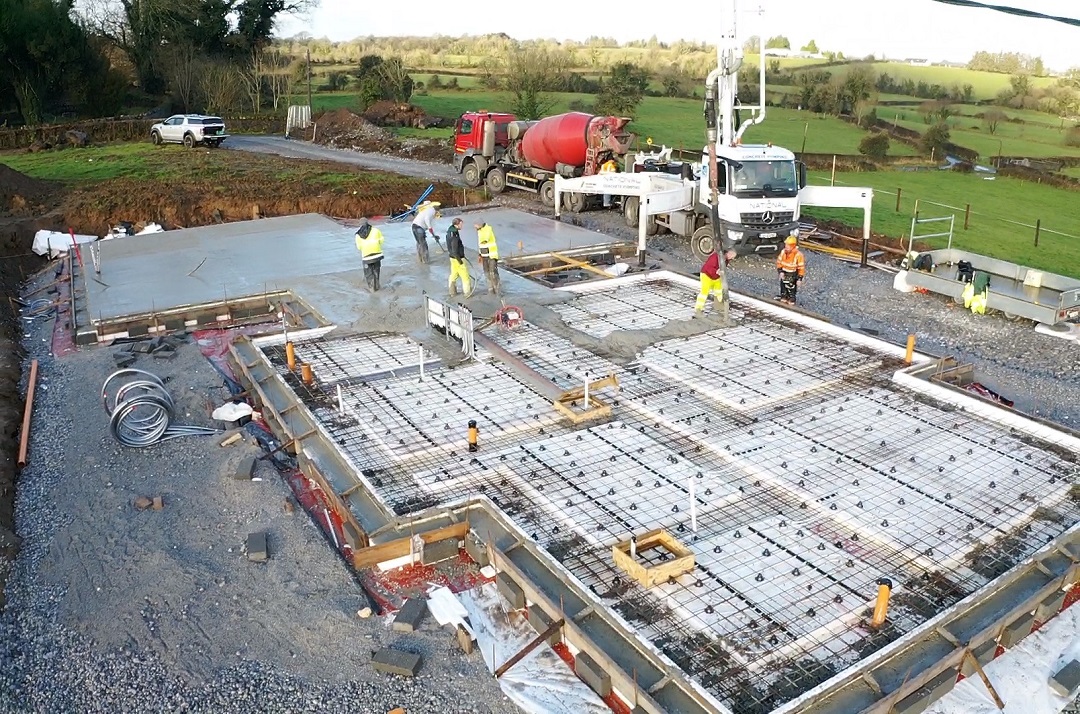Building a custom lean-to barn requires thoughtful planning and design consideration. Start by evaluating the intended use, location, and structural support. Constructing a lean-to barn can significantly enhance your property’s functionality and overall aesthetic. Such an undertaking demands careful assessment of space, materials, and local building codes to ensure the structure meets your needs while maintaining durability. The design process should account for weather conditions, as this influences material choice and barn orientation.
Paying attention to these details not only promotes the longevity of the barn but also maximizes convenience for storage, livestock, or other useful purposes. A well-designed lean-to barn not only serves its practical purposes but can also blend seamlessly with your existing architecture, creating a harmonious addition to your property.
Introduction To Custom Lean-to Barns
The popularity of lean-to barns has surged due to their practicality and aesthetics. These structures, affixed to an existing building, serve multiple purposes. Custom lean-to barns provide tailored solutions to individual needs, making them highly sought after.
A lean-to barn’s design greatly enhances space efficiency. It utilizes the supporting structure to minimize materials and reduce costs. Notably, its sloped roof is perfect for water run-off and snow shedding, a crucial feature in many climates. Homeowners benefit from the added outdoor shelter without compromising on style or function.
- Maximizes limited spaces effectively
- Cost-efficient, requiring fewer materials
- Sloped roof design aids in water and snow management
- Blends seamlessly with existing structures
Planning Your Lean-to Barn
Building a custom lean-to barn requires knowing your specific needs. Great planning starts with understanding what you will use the barn for. Will it store tools or house animals? Perhaps it is for a workshop? Next, navigating zoning laws and permits is crucial. Your local government dictates size, location, and construction guidelines. Researching these early avoids costly mistakes. Begin by visiting your local planning office for information.
Selecting The Right Location
Choosing the perfect spot for a lean-to barn is crucial. Check the ground’s slope and firmness. A level location means easier construction and stability. Ensure the site is reachable year-round. Accessibility for vehicles and equipment is key.
Natural light boosts efficiency, so face the barn south if possible. This maximizes sun exposure. Evaluate local weather patterns. Place your barn where it’s protected from harsh conditions. For instance, behind a hill or trees. This shields it from strong winds and heavy rain.
Design Elements For Efficiency
Designing a lean-to barn requires smart use of space. Use vertical space for extra storage. Split tools and supplies into zones. Zoning saves time. It makes finding things easy. Use foldable furniture to free up space.
Adding energy-saving features is smart. Install solar panels on the roof. This reduces electricity bills. Use skylights to let in natural light. During the day, this means no need for electric lights. Insulate walls to keep the barn warm. This lessens heating costs.
| Feature | Benefit |
|---|---|
| Vertical Storage | Maximizes space usage |
| Zone Splitting | Improves efficiency |
| Foldable Furniture | Creates versatile space |
| Solar Panels | Cuts electricity costs |
| Skylights | Utilizes natural light |
| Wall Insulation | Saves on heating |
Materials And Tools
Building a custom lean-to barn demands thoughtful choices in materials and tools. Opt for eco-friendly options like reclaimed wood or bamboo. These materials are not only sustainable but also bring durability and aesthetic appeal to your project. Ensure your selections comply with local building codes too.
Every builder needs a set of essential tools. A hammer, saw, measuring tape, and power drill are crucial for construction. Do not forget safety gear including gloves and goggles. Choose quality tools to ensure efficiency and safety during the build.
Step-by-step Construction Guide
The first step in building your lean-to barn is laying the foundation. Choose a level spot, and mark the area for the structure. Excavate the soil to the needed depth, usually about six inches, for the foundation.
Next, pour concrete or position cinder blocks to create a stable base. Ensure the foundation is square and level to prevent future issues. This base supports the weight of your barn and must be solid.
Moving onto the frame, construct using high-quality lumber. Upright posts should be securely anchored to the foundation. Attach horizontal beams to create the sides and top of the frame.
For roofing, choose a suitable material that withstands the weather. Install roof trusses and then cover with roofing sheets, securing them properly. With these steps, the structure of your barn will start to take shape.
Customizations And Add-ons
Custom lean-to barns offer unique ways to enhance both functionality and aesthetics. Incorporating clever add-ons can drastically improve the structure’s usefulness. Think about adding skylights for natural lighting or a loft for additional storage.
For those who love a touch of style, personalization options are plentiful. Custom paint jobs, decorative trims, or even cupolas can reflect your personal taste. Using reclaimed wood can give the barn a rustic charm.
| Functionality | Aesthetics |
|---|---|
| Electrical wiring for power | Choose color schemes |
| Insulation for climate control | Add ornamental hardware |
| Plumbing if needed | Install stylish lighting fixtures |
- Consider sliding barn doors for easy access.
- Weather vanes can serve as a classic farm emblem.
- Use energy-efficient windows to save on bills.
Maintaining Your Lean-to Barn
Keeping your lean-to barn in top shape is crucial. Regular checks are a must. Look for any signs of wear or damage. This means inspecting both inside and outside structures. Spot issues early to avoid big repairs later. Maintain cleanliness to prevent pests and decay.
Focus on long-term sustainability practices as well. Use eco-friendly materials to fix and upgrade the barn. Rainwater collection systems save water and money. Solar panels can cut down on electricity costs. Insulation is key to reduce heating or cooling needs. A well-maintained barn stands strong for years.
Related: How Much Does a Modular Home Cost: A Comprehensive Guide
Case Studies: Successful Lean-to Barns
Designing a custom lean-to barn requires careful planning. Experts often highlight the importance of choosing the right location and orientation to maximize natural light and protection from the weather. A successful design integrates sturdy materials with flexible storage spaces.
One real-life example features a robust timber frame structure that withstands harsh conditions. Another showcases a barn with innovative insulation techniques, slashing energy bills significantly. Builders consistently stress the need for effective ventilation systems to keep airflow optimal and animals healthy.
Varied roof styles can also impact barn functionality. Gable roofs are common for their simplicity and effectiveness in water drainage. Skilled builders often use eco-friendly materials such as recycled metal or sustainable wood to promote environmental responsibility.
Frequently Asked Questions On Building A Custom Lean-to Barn: Design Tips And Considerations
What Are The Three Factors To Be Considered When Designing A Tool Shed?
Consider size based on your storage needs, opt for durable materials to withstand weather, and ensure proper ventilation to prevent moisture buildup.
Do You Need Planning Permission For A Lean-to?
Planning permission for a lean-to may be required dependent on size, height, and location. Always check local council regulations before you build, as rules can vary widely.
How Much Does It Cost To Add A Lean-to A Pole Barn?
The cost to add a lean-to on a pole barn typically ranges from $3,000 to $10,000, depending on size and materials.
What Materials Do I Need For A Lean-to Shed?
For a lean-to shed, you typically need treated lumber, roofing material, siding, fasteners, tools, and a foundation base such as concrete pavers or gravel. Ensure you have detailed plans before starting your project.
Conclusion
Embarking on a custom lean-to barn project requires thoughtful planning and design finesse. Through careful selection of materials, consideration of the site, and adherence to structural guidelines, you can create a functional and aesthetically-pleasing addition to your property. Remember, a well-designed barn not only serves its purpose but also enhances the overall value and charm of your space.
Let your barn be a testament to your vision and craftsmanship.





